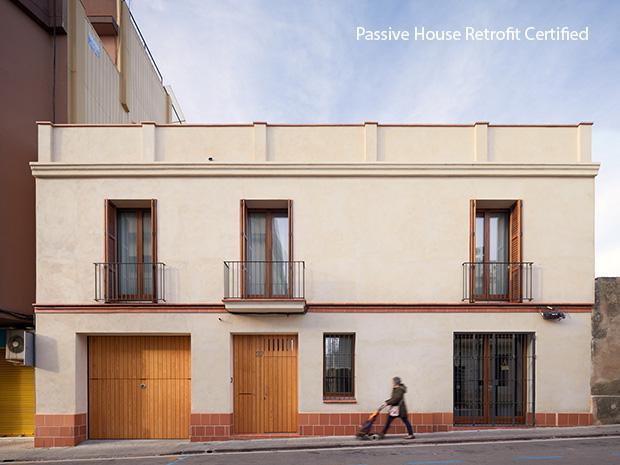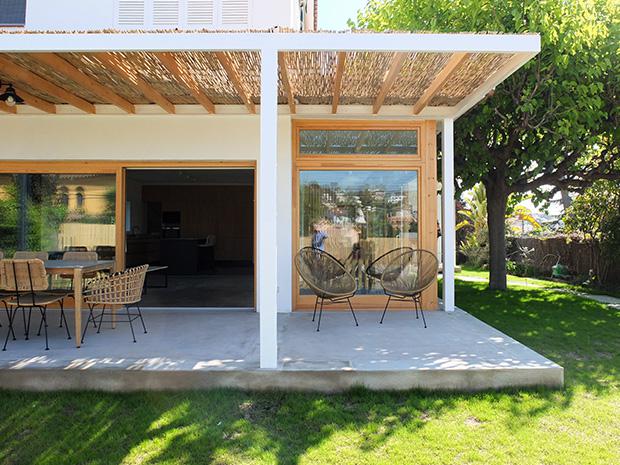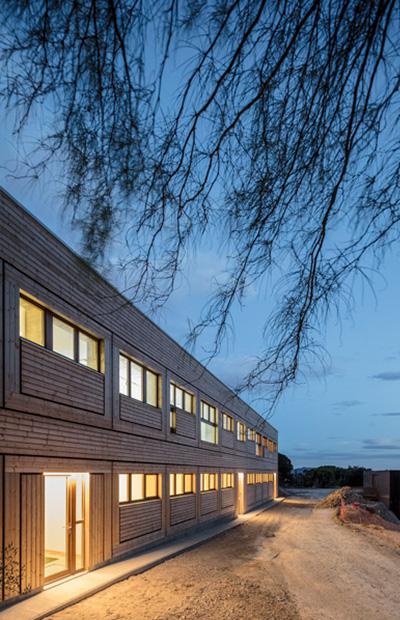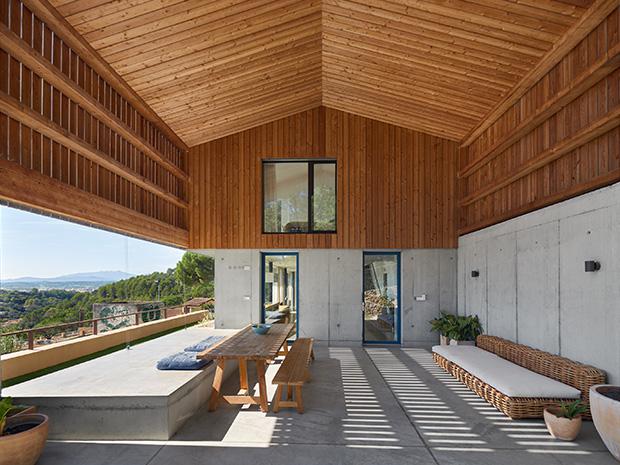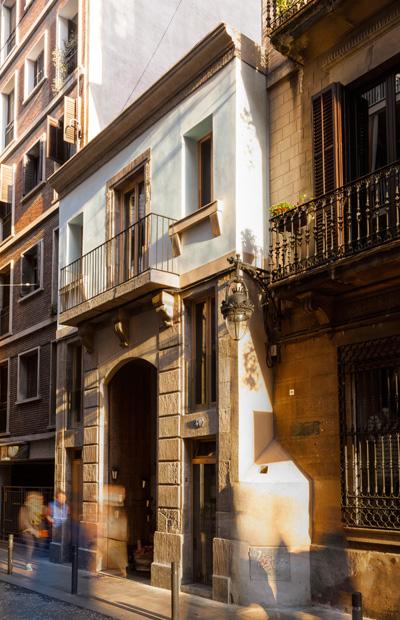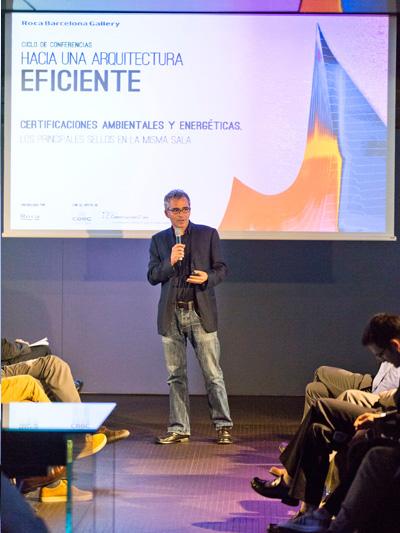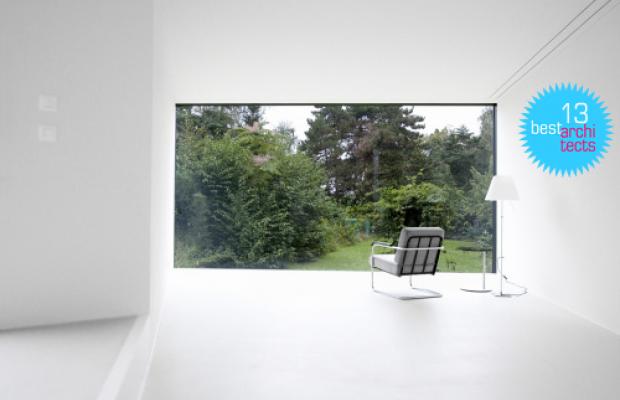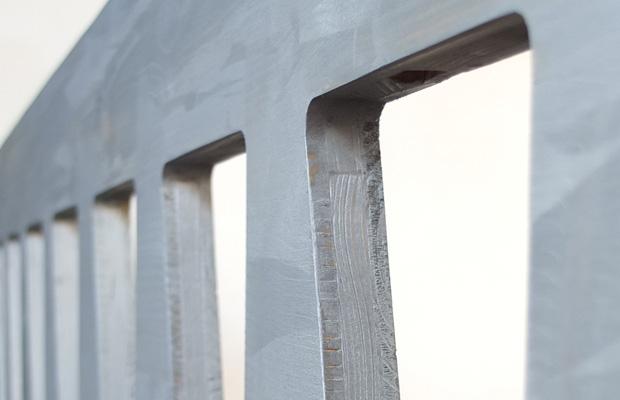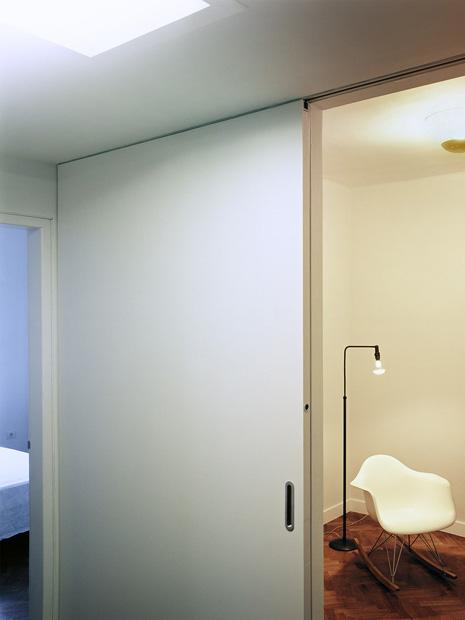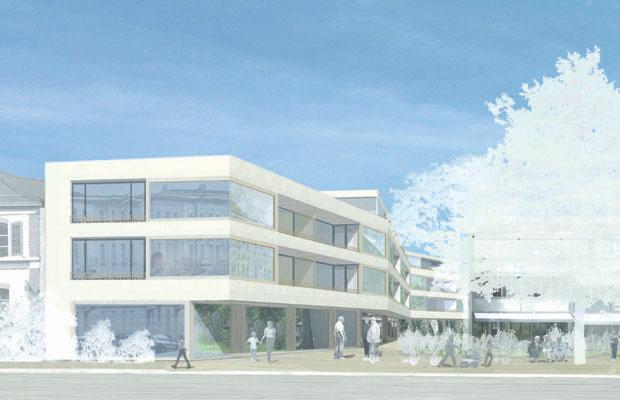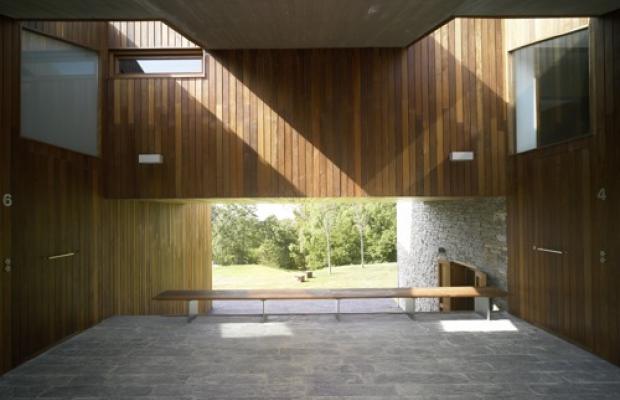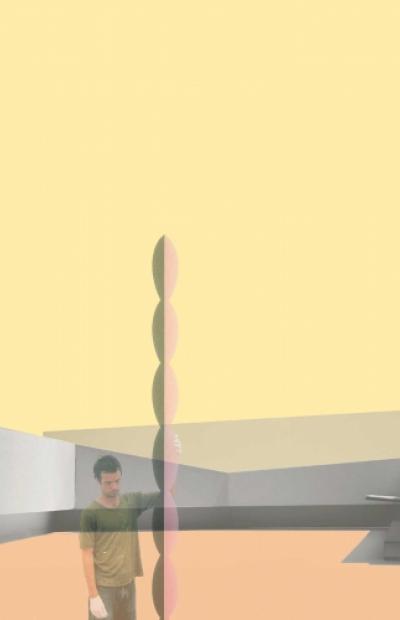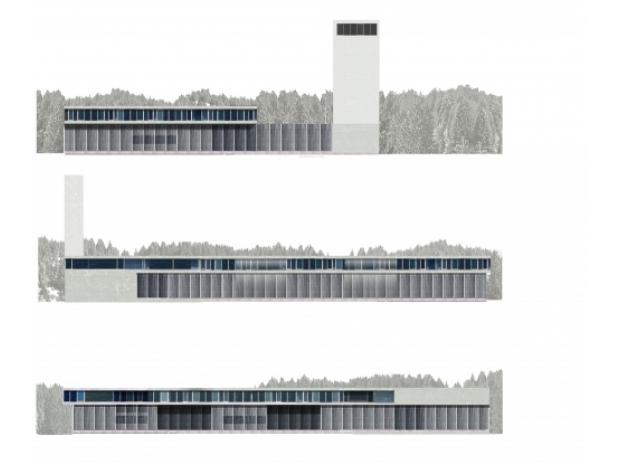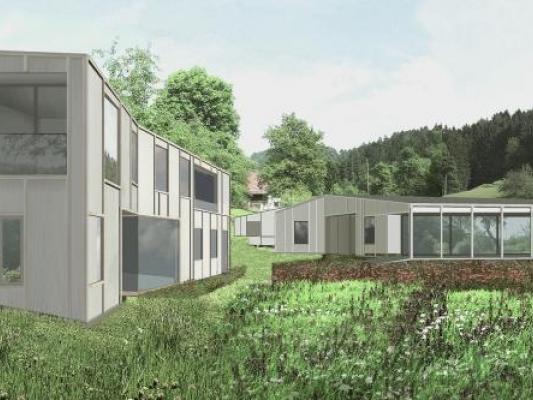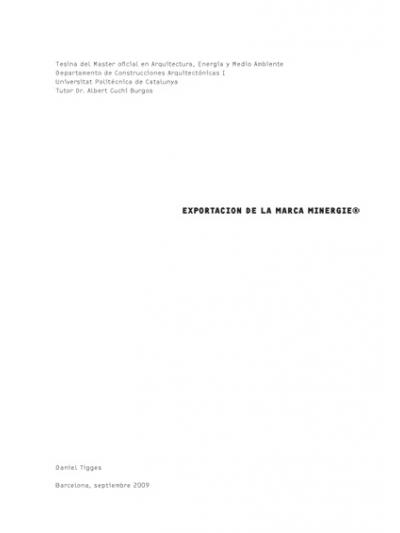| 01
HISTORIC BUILDING GETS PASSIVHOUSE/ EnerPHit 33481
Urban farmhouse in the historic center of Viladecans gets ready for the 21st century. Carefully rehabilitated, maintaining the substantial existing structure and wrapped with an excellent thermal insulation, this building received the German Passivhouse Standard for NZEB. Beside the energy efficiency, the project considers the indoor air quality as well as the environmental impact of the building materials.
MORE DETAILS: PASSIVE HOUSE DATABASE PLATAFORMA PEP
| 02
NAVARRA BUILDING FORUM/ Round table - Let's measure energy efficiency!
EXPERT MEETING IN THEATRE GAYARRE IN NAVARRA ORGANISED BY ONHAUS
with the following participants
- Bruno Bailleul, energy consultor BCB (Belgium)
- Daniel Tigges, Tigges Architekt
- Heinz Ferk, building physicist University Graz (Austria)
- Justo Orgaz Domínguez, president of GBCe
- Angela Baldellou, director of Observatory 2030 of CSCAE
- Alberto Bayona, director of NASUVINSA
| 03
HOUSE WITH POOL ALELLA/ Renovation of vila close to seaside
Renovation of a house in a village close to Barcelona with precious views to the seaside. Transformation of the ground floor to a unified 70 m2 living-dining-cooking-room with a contemporary design and panoramic wooden windows. The garden received a new look by changing the slopes and completing the equipment with a pergola and a swimming pool.
| 04
SCHOOL EL TIL·LER/ New Waldorf school in Barcelona
PROJECT SELECTED FOR FAD AWARDS, AND PUBLISHED ONLINE
http://www.arquitecturaviva.com/es/Info/News/Details/14072
https://afasiaarchzine.com/2019/06/balcells-rius-tigges/
https://archello.com/project/el-tiller-school#stories
http://arquinfad.org/premisfad/edicions-anteriors/?edicio/2019/obra/10617/
Tigges Architect, Ignasi Rius and Eduard Balcells developed the design of the new Waldorf School of Barcelona. On this incredible landscape park on one of the 10 hills of Bellaterra, a sustainable teaching center has been built with natural materials and a radically low-tech concept. In just 11 months of construction site have been built and moved the 2000 square meters.
| 06
CAN TITELLA/ Renovation City House, Barcelona
NZEB: Thanks to the energy consumption according to the class A and the purchase of 100% renewable energy, the building produces no emissions. Download PDF.
| 07
ROCA BARCELONA GALLERY/ Environment and Energy Certifications
Presentation of the most important construction standards in Spain.
| 08
EXTENSION OF RESIDENCE/ Muttenz, Switzerland, with Oliver Brandenberger
ARCHITECTURE AWARD 2009 + BEST ARCHITECTS 13
| 010
RENOVATION FAMILY APARTMENT/ Barcelona City, Spain
This generous town apartment is located close to the railway station of the catalan metropolis. By a simplification of the ground plan structure a new fluent room effect is obtained.
| 012
ENSEMBLE WITH 3 MOUNTAIN HOUSES/ Pyrenees, Spain, with Tonet Sunyer
A contemporary interpretation of the thrilling historical style in cerdanya simmered. Built on the street flight, opened to the courtyard and the panoramic view.
| 014
FIREFIGHTER CENTER/ Bern, Switzerland
This long and flat complex contrasts the receipt of the future sweepings incineration plant and cross to the long volume. The vehicle circulation, and the shortest way of the vehicle hall the Murtenstrasse determine the orientation.
| 015
RESIDENCE FOR HANDICAPPED ADOLESCENTS/ Bäretswil, Switzerland
3rd prize, competition by invitation
| 016
EXPORTATION OF MINERGIE/ Polytechnic University of Catalunya
Complementary work of the Master Architecture, Energy and Environment at the Polytechnic University of Catalunya, Barcelona
